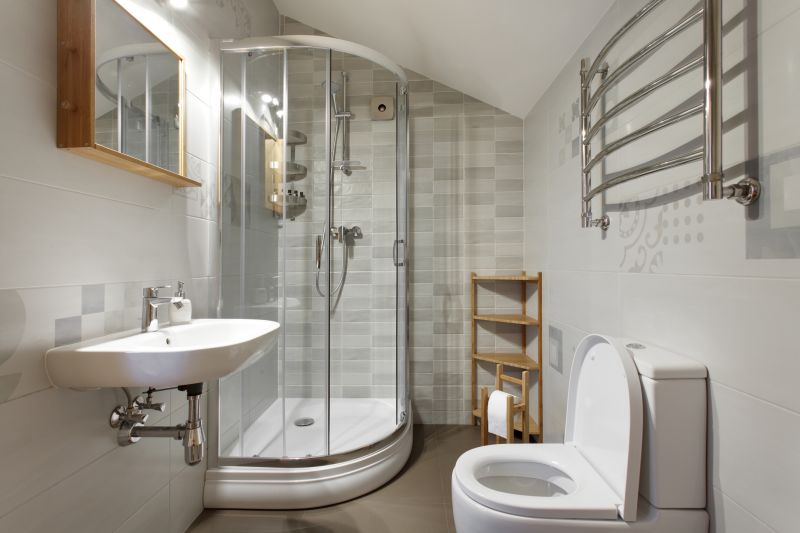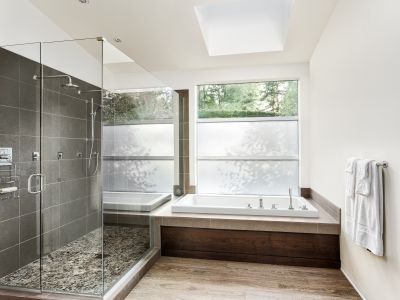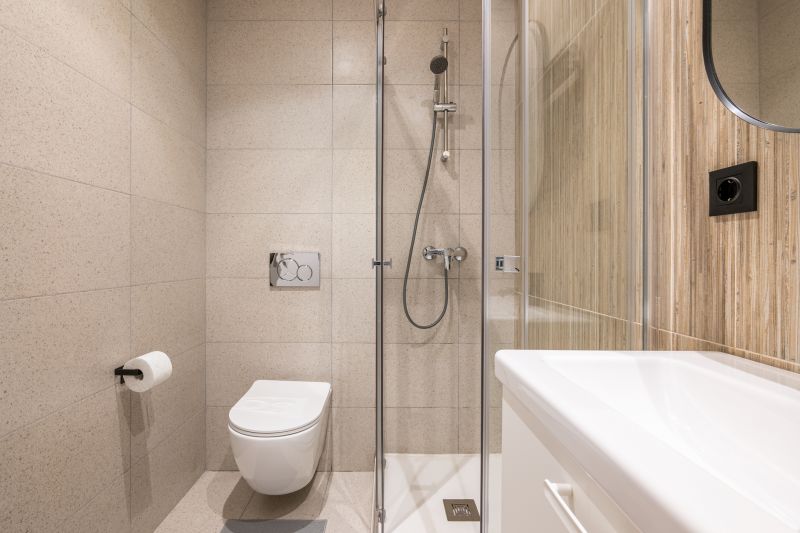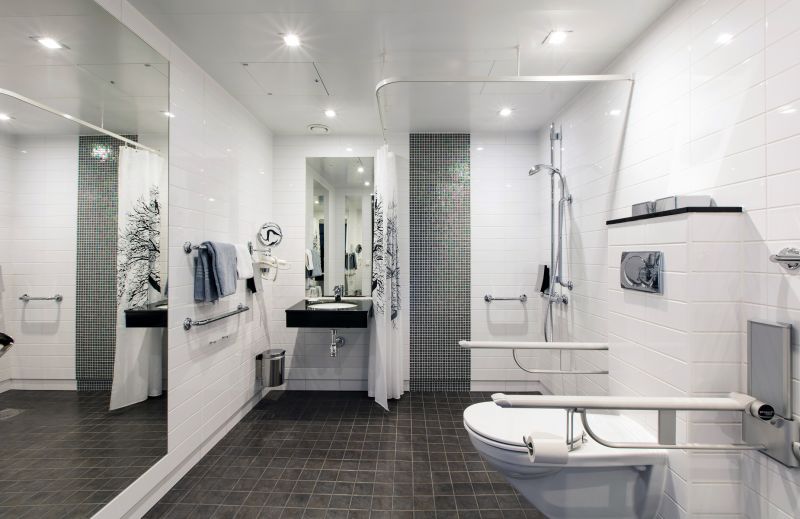Smart Layout Ideas for Tiny Bathroom Showers
Designing a small bathroom shower involves maximizing space while maintaining functionality and style. Various layouts can optimize limited areas, from corner showers to glass enclosures, ensuring the space feels open and comfortable. The choice of layout impacts not only aesthetics but also ease of access and maintenance. Understanding the benefits and constraints of different configurations is essential for creating an efficient and appealing small bathroom.
Corner showers utilize space efficiently by fitting into existing corners, freeing up floor area for other fixtures. They are ideal for small bathrooms as they reduce the footprint and can be customized with various door styles and tile patterns.
Walk-in showers offer an open, barrier-free experience that enhances the perception of space. They often feature frameless glass and minimalistic fixtures, making small bathrooms appear larger and more modern.




| Layout Type | Advantages |
|---|---|
| Corner Shower | Maximizes corner space, suitable for small bathrooms. |
| Walk-In Shower | Creates an open feel, easy to access, minimal enclosure. |
| Neo-Angle Shower | Fits into tight corners, offers more shower space. |
| Shower with Niche | Provides storage without taking extra space. |
| Sliding Door Shower | Saves space with sliding doors, ideal for narrow areas. |
| Curbless Shower | Eliminates step, enhances accessibility and modern look. |
| Compact Shower Stall | Designed specifically for small footprints, efficient use of space. |
| Open Shower with Bench | Adds comfort and functionality in limited areas. |
Storage solutions are vital in small shower areas to keep the space organized and clutter-free. Recessed shelves, built-in niches, and corner caddies provide convenient access to toiletries without encroaching on the shower space. Using transparent or light-colored materials for shelves can maintain a sense of openness. Combining functionality with style ensures that the shower remains a comfortable and practical part of the bathroom.
Incorporating innovative design ideas can further optimize small bathroom showers. For example, using multi-functional fixtures like combined showerheads and benches can save space. Choosing lightweight, transparent materials for doors and partitions enhances the visual flow. Additionally, employing neutral color schemes and reflective surfaces can amplify the feeling of space, making the bathroom appear larger than its actual size.




